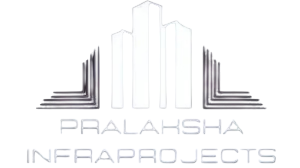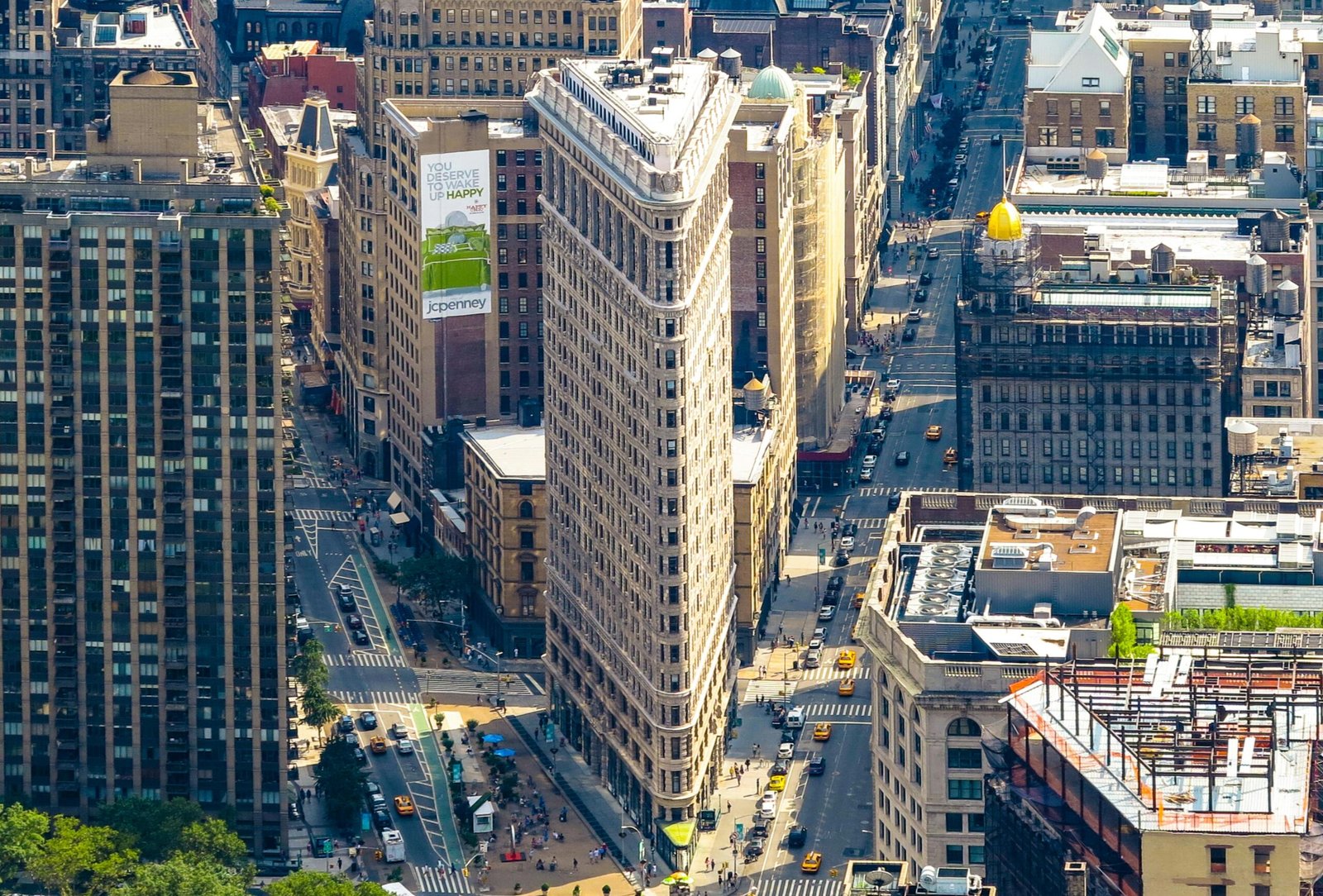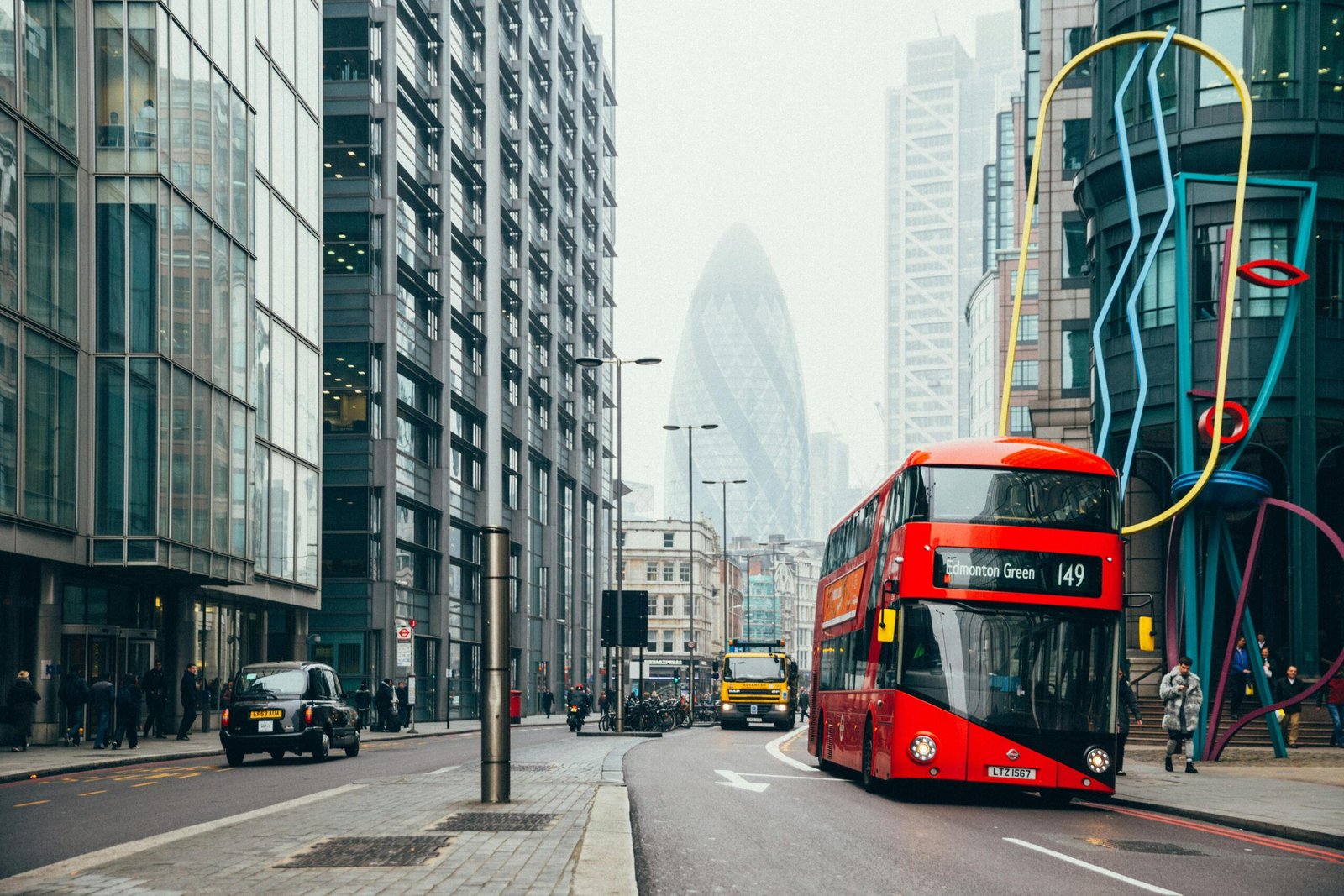Pralaksha Infraprojects
Our Services
Providing consistently excellent service in planning, design, delivery of specifications, and completing all projects using our full range of construction services at our disposal assures us that we will deliver as promised. Our services are designed specifically for the residential, commercial and government industries with a strong emphasis on quality, safety and on-time delivery.
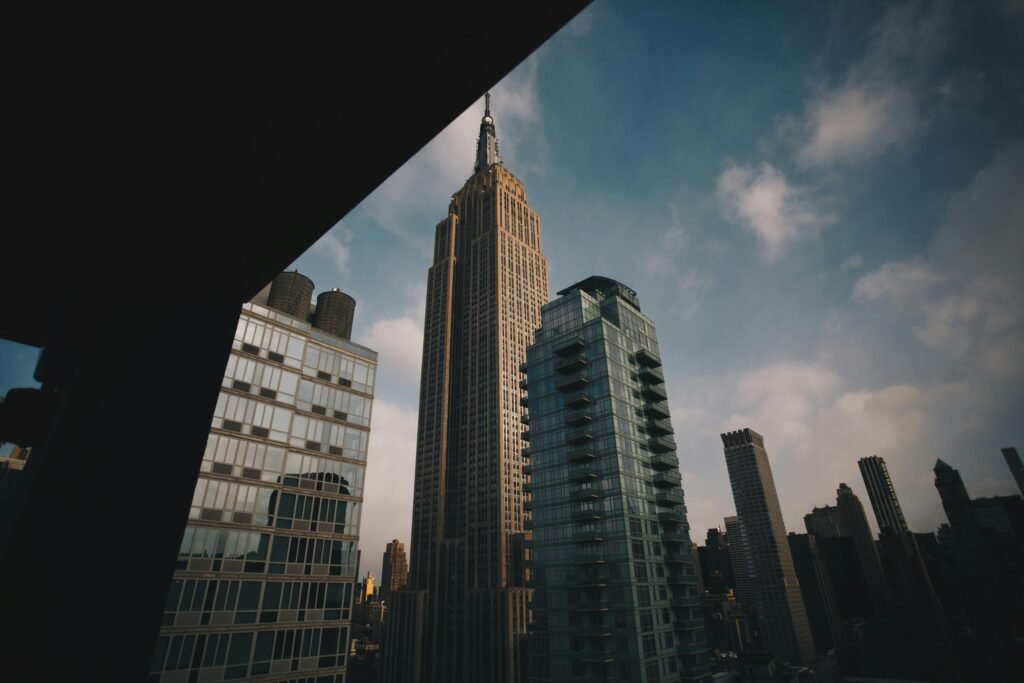

1
Architect Services
We provide comprehensive services that combine deep expertise, high-quality standards, and innovative solutions to meet every client’s needs. Our team carefully manages each project from planning to execution, ensuring reliability, efficiency, and durability. Every project is handled with attention to detail, professional care, and a commitment to delivering long-lasting results that exceed expectations.

2
Structural Engineering
We provide comprehensive services that combine deep expertise, high-quality standards, and innovative solutions to meet every client’s needs. Our team carefully manages each project from planning to execution, ensuring reliability, efficiency, and durability. Every project is handled with attention to detail, professional care, and a commitment to delivering long-lasting results that exceed expectations.

3
Estimation
We provide comprehensive services that combine deep expertise, high-quality standards, and innovative solutions to meet every client’s needs. Our team carefully manages each project from planning to execution, ensuring reliability, efficiency, and durability. Every project is handled with attention to detail, professional care, and a commitment to delivering long-lasting results that exceed expectations.

4
Construction
We provide comprehensive services that combine deep expertise, high-quality standards, and innovative solutions to meet every client’s needs. Our team carefully manages each project from planning to execution, ensuring reliability, efficiency, and durability. Every project is handled with attention to detail, professional care, and a commitment to delivering long-lasting results that exceed expectations.

5
Interior Design
We provide comprehensive services that combine deep expertise, high-quality standards, and innovative solutions to meet every client’s needs. Our team carefully manages each project from planning to execution, ensuring reliability, efficiency, and durability. Every project is handled with attention to detail, professional care, and a commitment to delivering long-lasting results that exceed expectations.

6
Consultation
We provide comprehensive services that combine deep expertise, high-quality standards, and innovative solutions to meet every client’s needs. Our team carefully manages each project from planning to execution, ensuring reliability, efficiency, and durability. Every project is handled with attention to detail, professional care, and a commitment to delivering long-lasting results that exceed expectations.

7
Vastu Construction
At Pralaksha Infra, we specialize in Vastu-based construction that blends modern architecture with the timeless principles of Vastu Shastra. Our designs focus on proper directional alignment, natural light, ventilation, and balanced energy flow to create harmonious living and working spaces. We are committed to building homes and commercial projects that promote prosperity, health, stability.

8
Landscape construction
Pralaksha Infra offers professional landscape construction services that transform outdoor spaces into beautiful, functional environments. We design and develop gardens, lawns, pathways, water features, and green zones that enhance the overall appeal of residential and commercial properties. Our team combines to deliver landscapes that are visually striking, eco-friendly, and built to last.

9
Master planning
Pralaksha Infra provides expert master planning services that lay the foundation for well-organized, sustainable, and future-ready developments. We strategically design residential, commercial, and mixed-use projects with efficient land utilization, smart infrastructure, and seamless connectivity. Our master planning approach ensures balanced growth, functional layouts, green spaces, and long-term value for communities and investors alike.

10
Survey
Pralaksha Infra provides highly accurate land and structural survey services using advanced technology and modern measurement tools. Our expert team conducts topographical mapping, boundary identification, contour marking, layout verification, and site analysis to support planning and engineering decisions. We focus on precision, transparency, and reliable data, ensuring every project begins with a strong technical foundation.

11
Soil Testing
We provide comprehensive services that combine deep expertise, high-quality standards, and innovative solutions to meet every client’s needs. Our team carefully manages each project from planning to execution, ensuring reliability, efficiency, and durability. Every project is handled with attention to detail, professional care, and a commitment to delivering long-lasting results that exceed expectations.
Our Vision
Our vision is to build modern, sustainable, and long-lasting infrastructure that strengthens communities and supports the growth of institutions across India. We aim to become a trusted leader in government and public-sector development by delivering projects with quality, transparency, innovation, and engineering excellence. Through advanced technology and responsible construction, we strive to create future-ready spaces that inspire progress and serve society for generations.
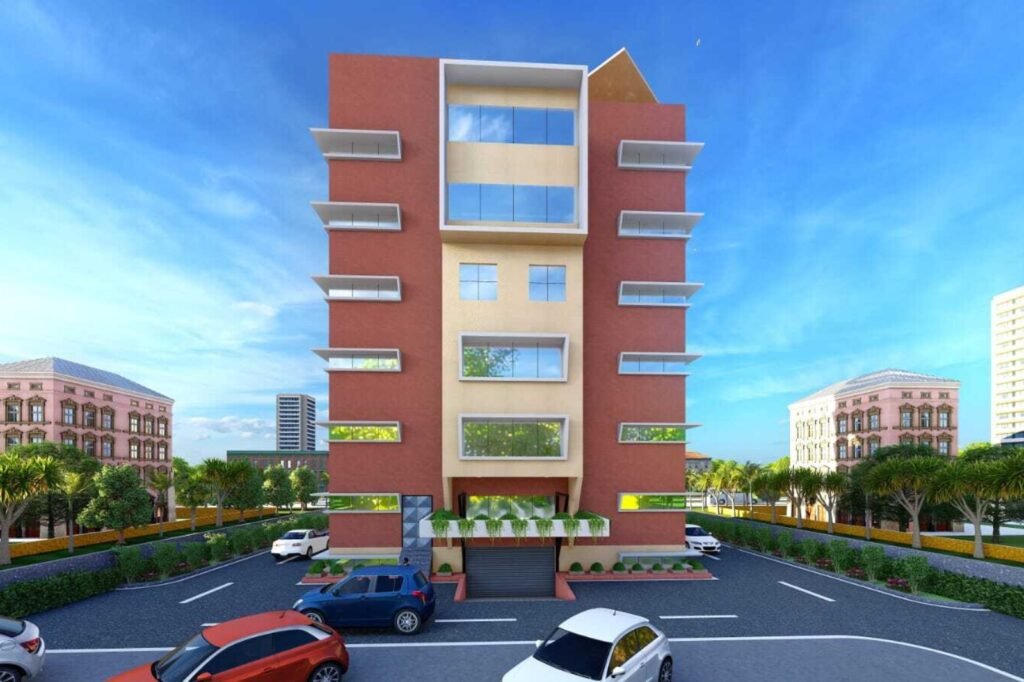

Mr. Sunil Kumar
Director & Architect
Mr. Sunil Kumar Singh is a distinguished professional and visionary leader with over 30 years of experience spanning architecture, infrastructure, technology, printing, digital commerce, and international trade.
As Director and practicing Architect at Pralaksha Infraprojects Private Limited, he leads the planning, design, and execution of projects with a strong emphasis on sustainability, functionality, and timeless design. His approach blends technical precision with creative vision, ensuring long-lasting and impactful infrastructure solutions.
Beyond infrastructure, Mr. Sunil also serves as Director of Tatvatech Digital Private Limited, a technology-driven organization offering:
- Web & mobile application development
- Digital marketing solutions
- IT & cyber security services
- Automation and hardware solutions
Tatvatech also operates the following e-commerce platforms:
- dnaestore.com – Electronics and consumer products
- dnaecraft.com – Indian handicrafts and décor
Additionally, Mr. Sunil is associated with IK Printers Private Limited, a trusted name in professional printing, widely recognized for university answer sheet printing and high-volume institutional work.
A pioneer and multi-domain entrepreneur, Mr. Singh continues to expand into emerging sectors and is currently venturing into the hospitality industry, bringing decades of discipline, leadership, and excellence to every endeavor.
From The Blog
Latest Blog & Articles
-
Why Pralaksha Infra is Emerging as a Trusted Infrastructure Partner
Infrastructure is the backbone of any growing city. From residential townships and commercial spaces to roads and industrial developments, strong…
-
Complete Guide to Turnkey Construction Solutions for Residential & Commercial Projects | Pralaksha InfraProjects
The construction industry in India is evolving rapidly. Whether you are planning your dream home, a commercial complex, or…
-
The Master Planning Roadmap: Navigating Growth with Confidence
In the fast-paced world of infrastructure and real estate development, growth isn’t just about building more. It’s about building smart,…
-
Best Business Consulting Services in India
In today’s highly competitive and rapidly evolving market, businesses need more than just great products or services to succeed. They…
-
Why Soil Testing is Important for Construction?
When we look at a strong building, we often admire its design, height, and beauty. But what really makes a…
-
5 Reasons Why You Need An Architect
Building or renovating a home is one of the biggest decisions you will ever make. It is not just about…
